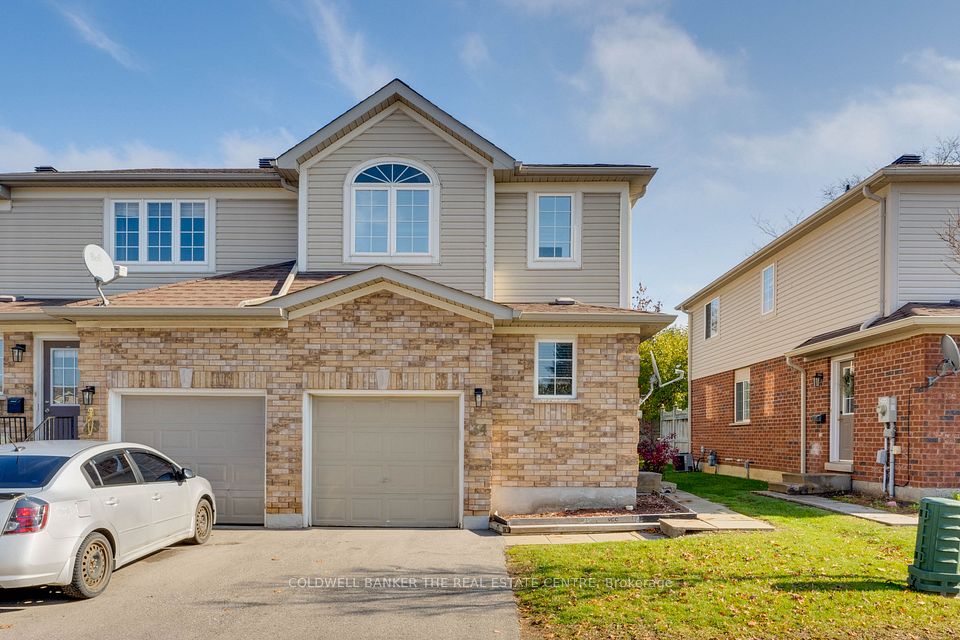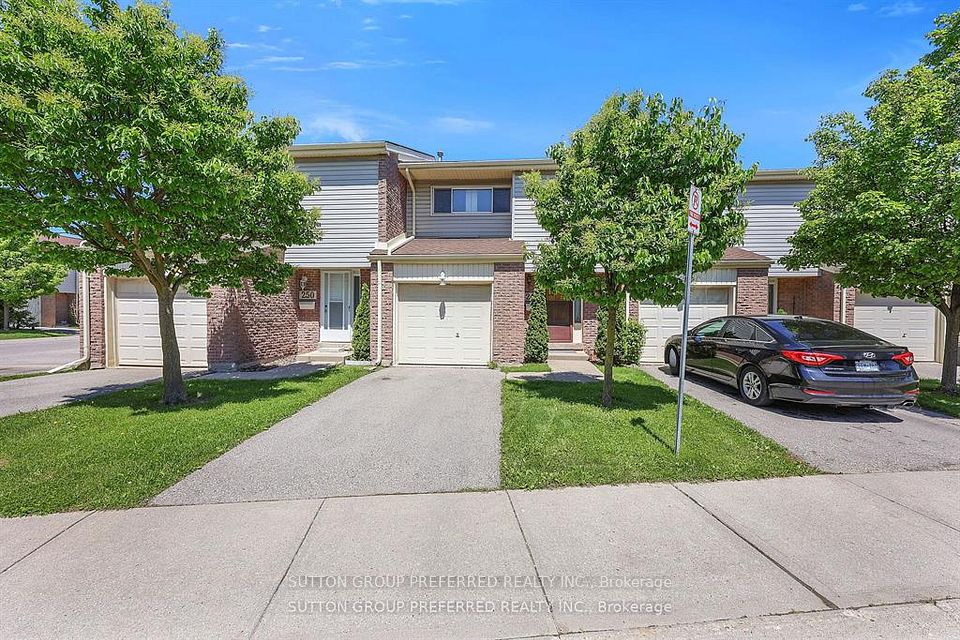$739,999
78 Autumn Harvest Road, Clarington, ON L1C 0K7
Property Description
Property type
Condo Townhouse
Lot size
N/A
Style
2-Storey
Approx. Area
1200-1399 Sqft
Room Information
| Room Type | Dimension (length x width) | Features | Level |
|---|---|---|---|
| Kitchen | 2.35 x 3.18 m | Stainless Steel Appl, Tile Floor, Quartz Counter | Main |
| Dining Room | 2.35 x 2.14 m | W/O To Deck, Tile Floor, Open Concept | Main |
| Family Room | 2.78 x 4.88 m | Open Concept, Pot Lights, Large Window | Main |
| Primary Bedroom | 3.51 x 4.87 m | Walk-In Closet(s), 4 Pc Ensuite, Large Window | Second |
About 78 Autumn Harvest Road
Dont miss your chance to see this modernized 3 bed/4bath townhome in the wonderful family community of Aspen Springs. The Kitchen has been upgraded with extended cabinets, undermount lighting, Herringbone backsplash, quartz countertops, seamless undermount sink, S/S Appls, while the rest of the home has potlights and primarily engineered hardwood throughout. Enjoy your open-concept living space overlooking the Family Room and then walk out to enjoy the sunsets on your private deck. Located minutes from the 401, schools, shopping and downtown Bowmanville - put this on your must-see list for the summer of 2025!
Home Overview
Last updated
11 hours ago
Virtual tour
None
Basement information
Finished, Full
Building size
--
Status
In-Active
Property sub type
Condo Townhouse
Maintenance fee
$142.96
Year built
--
Additional Details
Price Comparison
Location

Angela Yang
Sales Representative, ANCHOR NEW HOMES INC.
MORTGAGE INFO
ESTIMATED PAYMENT
Some information about this property - Autumn Harvest Road

Book a Showing
Tour this home with Angela
I agree to receive marketing and customer service calls and text messages from Condomonk. Consent is not a condition of purchase. Msg/data rates may apply. Msg frequency varies. Reply STOP to unsubscribe. Privacy Policy & Terms of Service.












